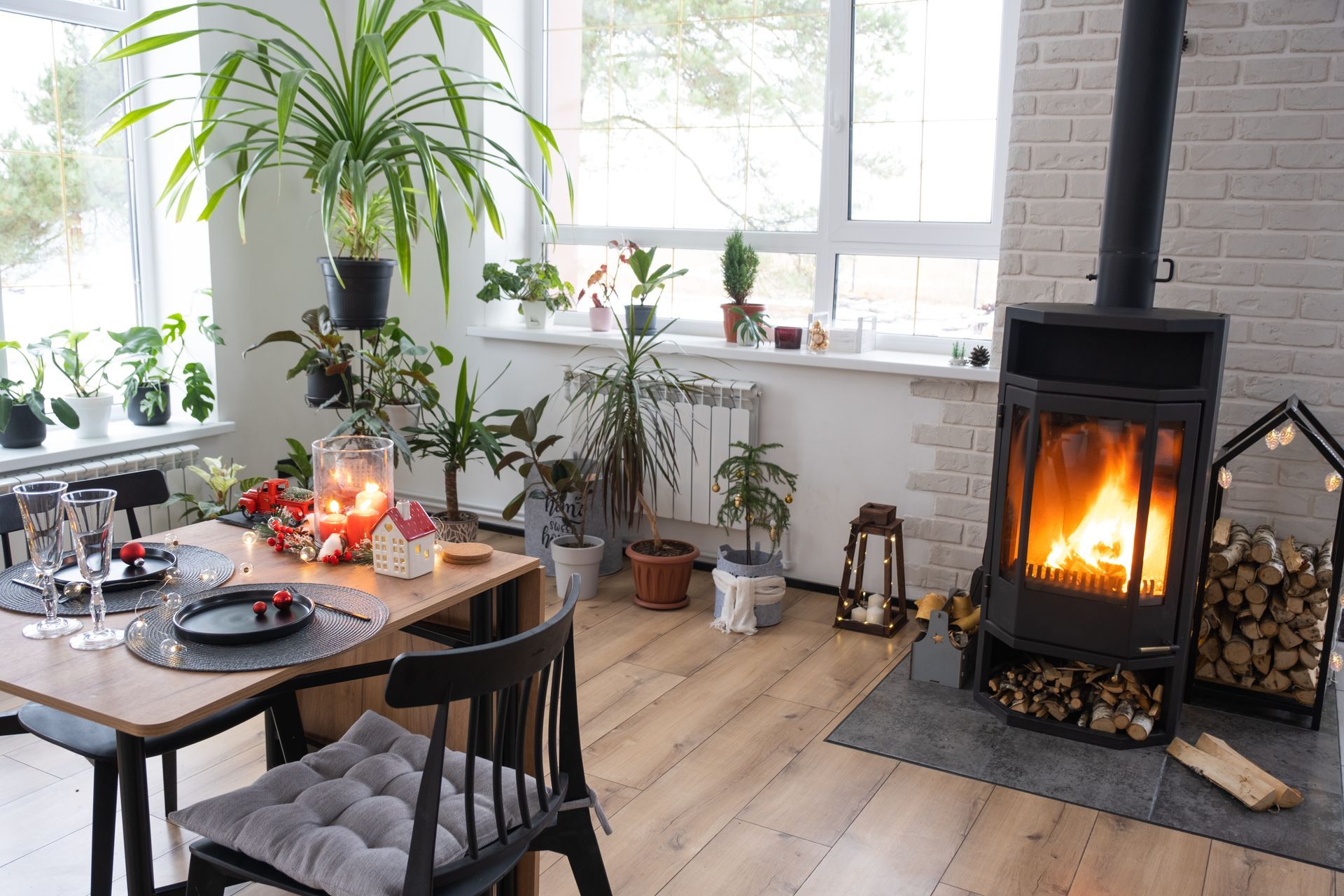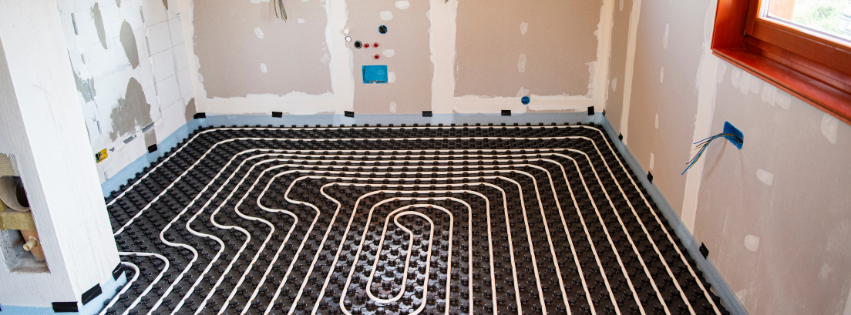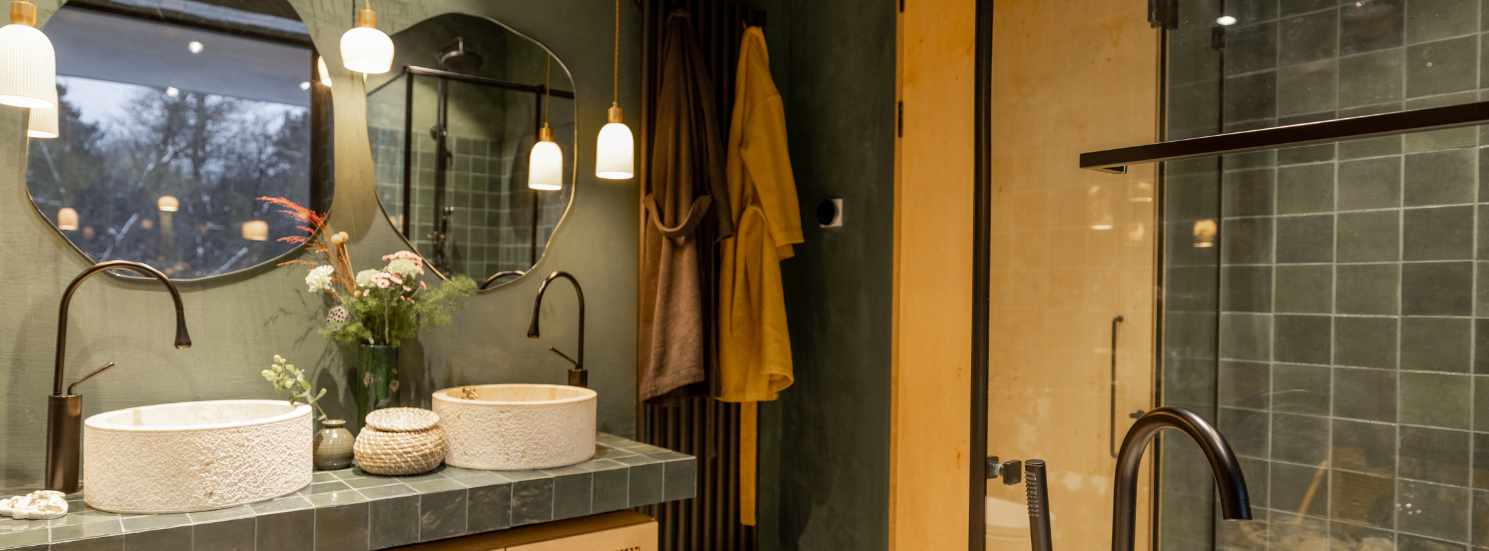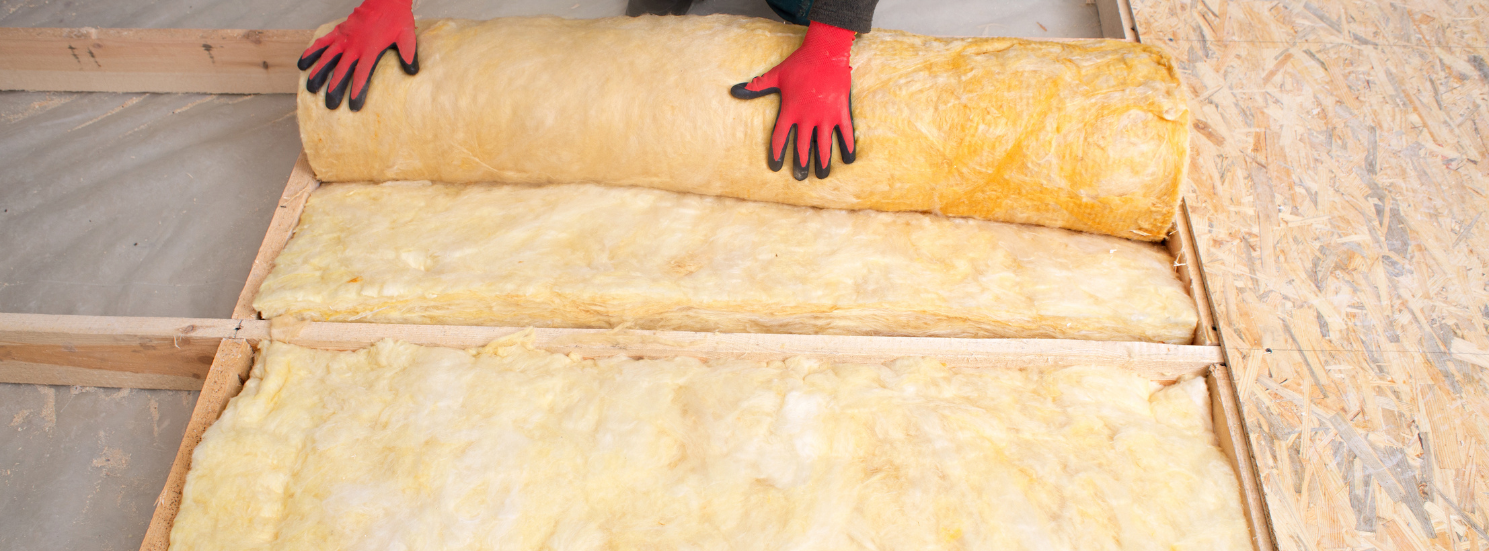10 Reasons Why Homeowners Love Open Floor Plans
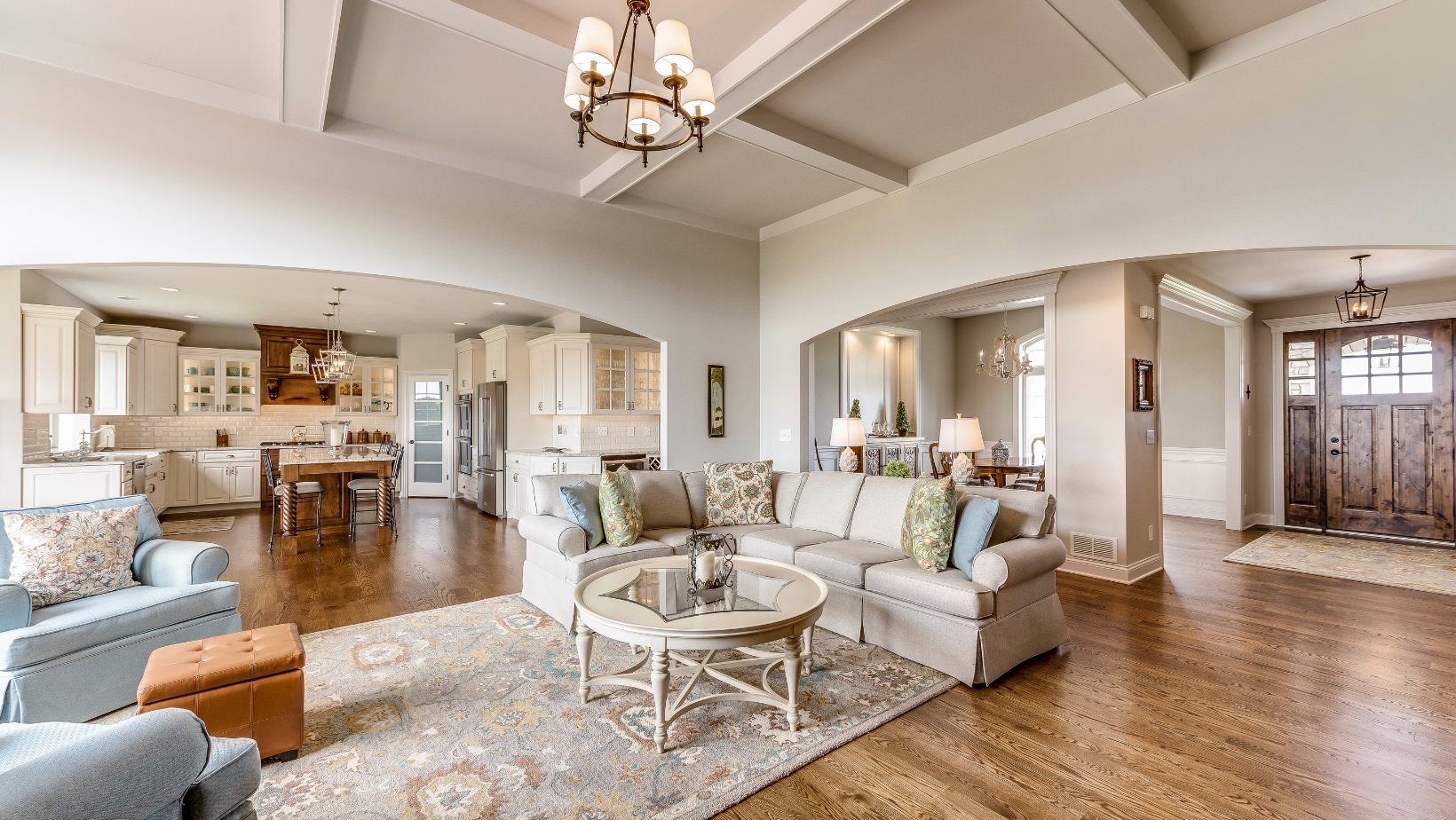
Is An Open Floor Plan Right For Your Home?
Open floor plans have gained immense popularity in recent years, revolutionizing the way we design and experience our homes. Gone are the days of separate and compartmentalized living spaces. Tanguay Homes understands the appeal of open floor plans and their ability to transform a house into a more functional and inviting home. In this blog post, we'll explore the top 10 reasons why homeowners are falling in love with open floor plans.
Spaciousness & Airiness
One of the most significant advantages of an open floor plan is the sense of spaciousness it creates. By removing walls and barriers between rooms, natural light can flow freely, making the space feel larger, brighter, and more open.
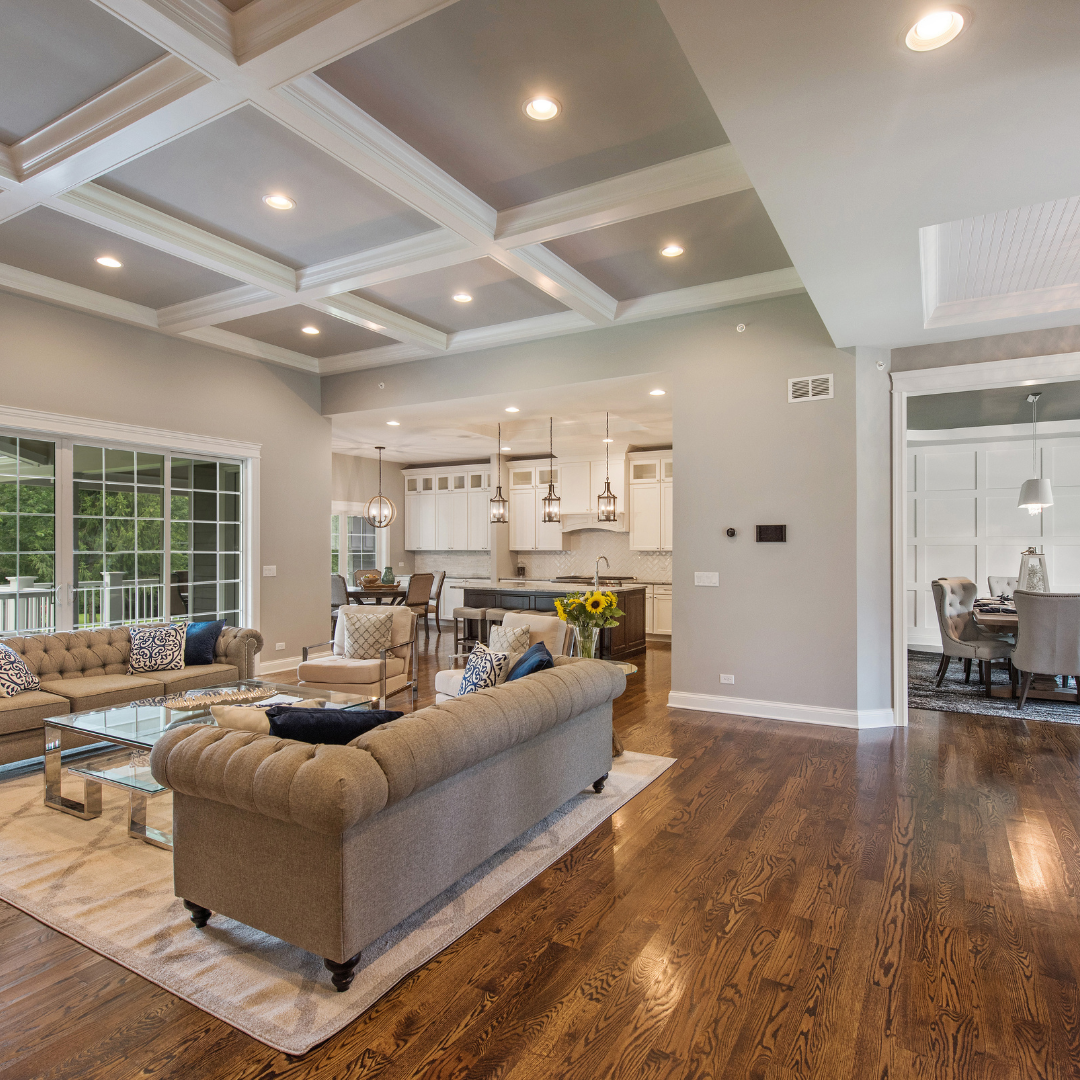
Enhanced Social Interaction
Open floor plans foster better communication and connection among family members and guests. Whether you're cooking in the kitchen, relaxing in the living room, or dining at the table, an open layout allows for seamless interaction and shared experiences.
Flexibility In Design & Furniture Arrangement
With an open floor plan, homeowners have the freedom to arrange furniture and design elements in versatile ways. This flexibility allows for easy adaptation to different needs, such as hosting gatherings or accommodating changing family dynamics.
Improved Safety
Parents appreciate open floor plans as they provide better visibility throughout the main living areas. Keeping an eye on children while attending to household chores becomes more convenient, promoting a sense of safety and peace of mind.
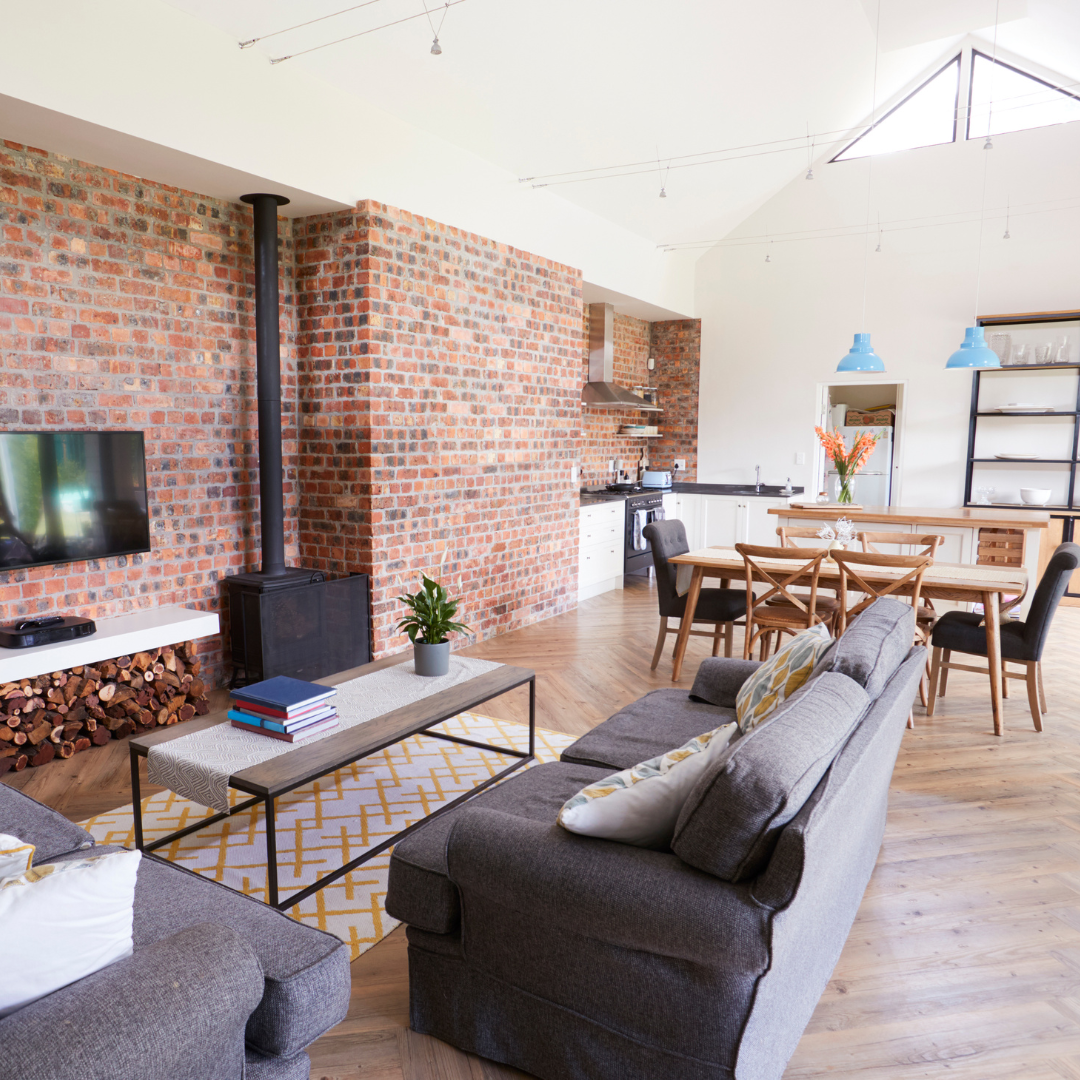
Natural Light Maximization
Open floor plans allow for ample natural light to reach every corner of the space, creating a warm and inviting atmosphere. The absence of walls or barriers allows sunlight to filter through, brightening up the entire area and reducing the need for artificial lighting.
Efficient Space Utilization
With an open floor plan, every square footage is maximized. Without the restrictions of walls and hallways, homeowners can utilize the available space more efficiently, eliminating wasted areas and creating a seamless flow between rooms.
Entertaining Made Easy
Open floor plans are a host's dream. Whether it's a casual get-together or a formal dinner party, the open layout allows hosts to socialize with guests while preparing meals or drinks. The space feels inclusive, ensuring that no one feels isolated in a separate room.
Better Resale Value
Open floor plans are highly sought after by homebuyers, making them a valuable investment. The modern and versatile design appeals to a wide range of individuals, increasing the resale value of the property.
Adaptable To Changing Needs
As families grow and lifestyles evolve, an open floor plan can easily adapt to accommodate different needs. Whether it's creating a designated play area, a home office, or a workout space, the flexible layout of an open floor plan allows for effortless modifications.
Timeless Aesthetics
Open floor plans offer a timeless and contemporary appeal. The clean lines, unobstructed views, and fluidity of the space create a modern and sophisticated environment that stands the test of time.
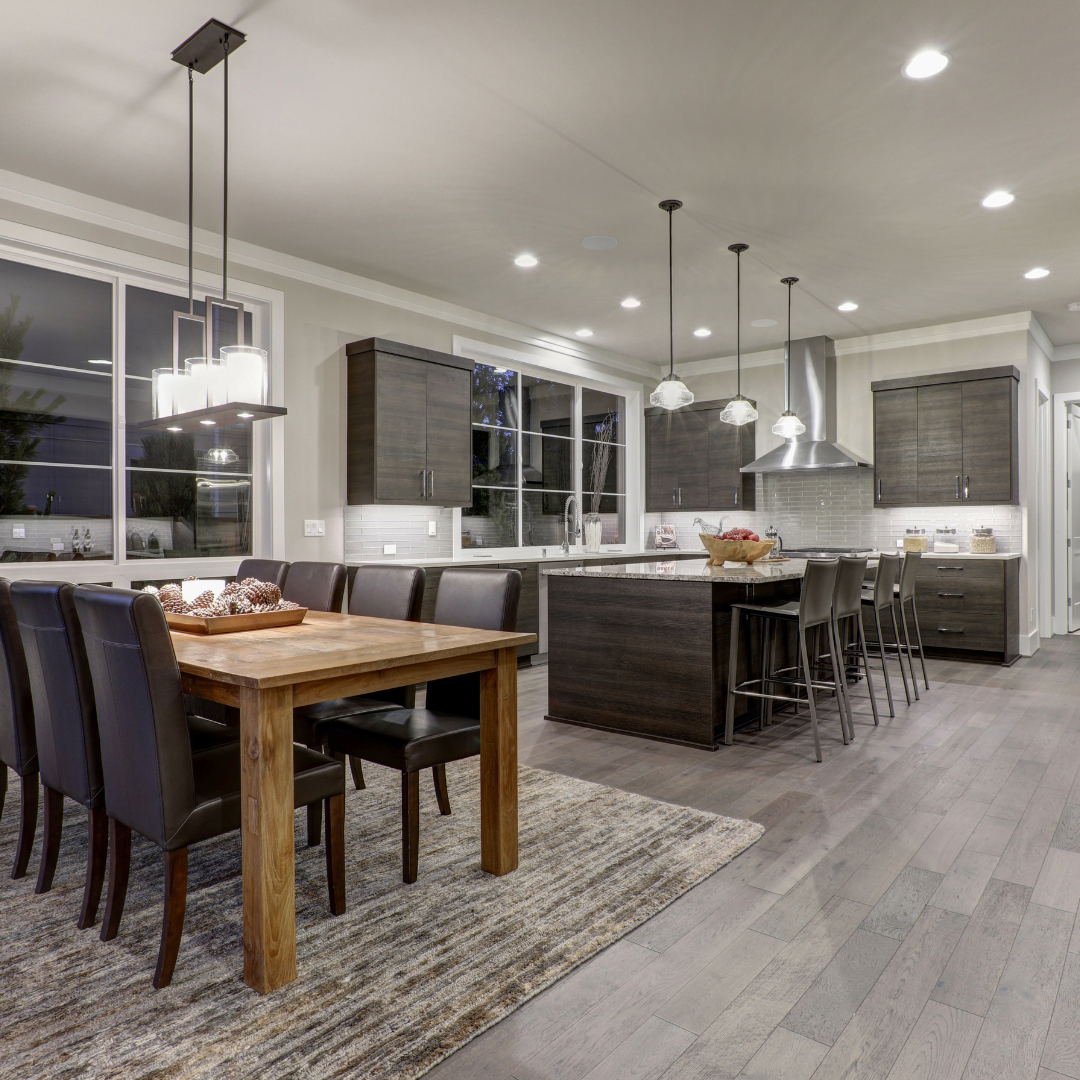
Open floor plans have become a symbol of modern living, and it's no wonder why homeowners are embracing them wholeheartedly. From the sense of spaciousness and improved social interactions to the flexibility in design and enhanced natural light, we recognize the numerous benefits of open floor plans. If you're considering a home renovation, consider the transformative power of an open floor plan to create a space that reflects your lifestyle and values.
Find Us Here!
Tanguay Homes, Inc.
419 Route 105 Suite A,
Newport, Vermont 05855
Mailing Address:
P.O. Box 517
Newport, VT 05855
Follow Us!
Tanguay Homes of Newport, Vermont specializes in working with out-of-the-area clients. You may sign up to receive daily progress photos, e-mails, and calls. Weekend and late evening appointments are available for your convenience.
Tony Tanguay
President
Contact Us!
We will get back to you as soon as possible
Please try again later



