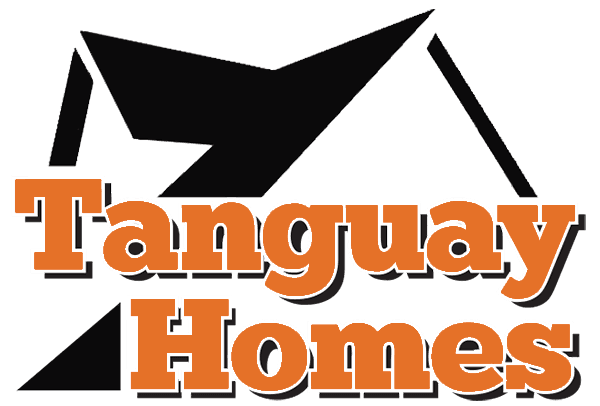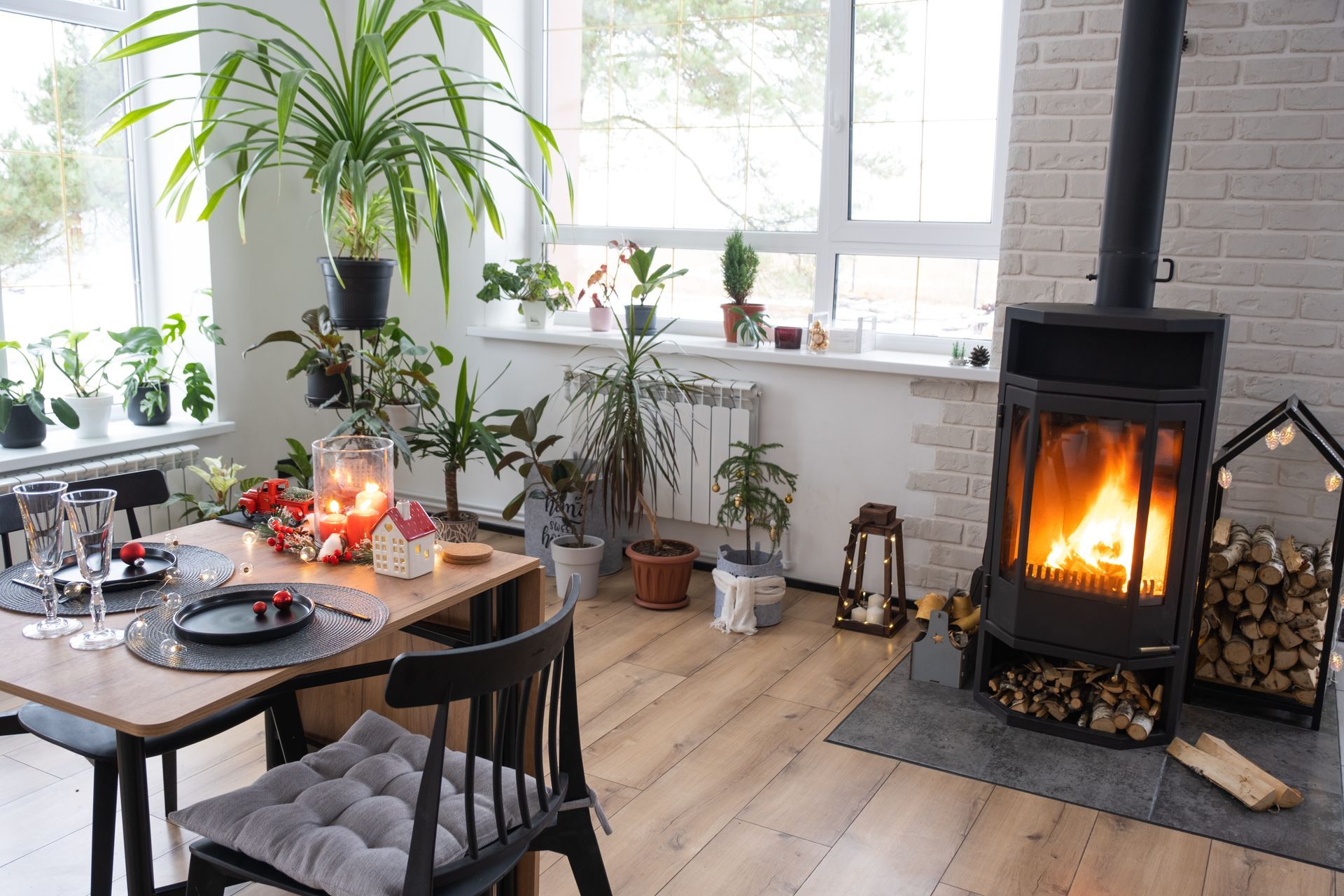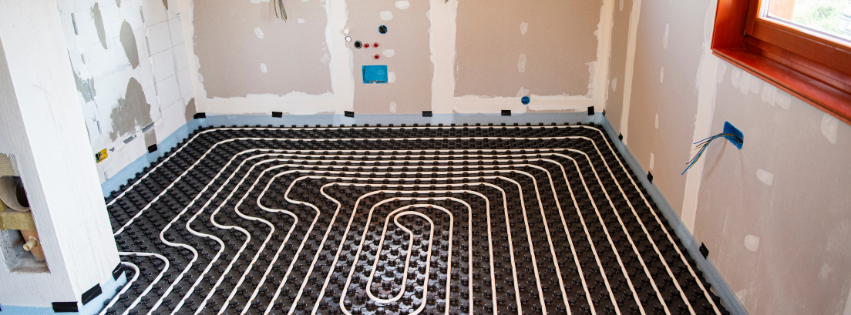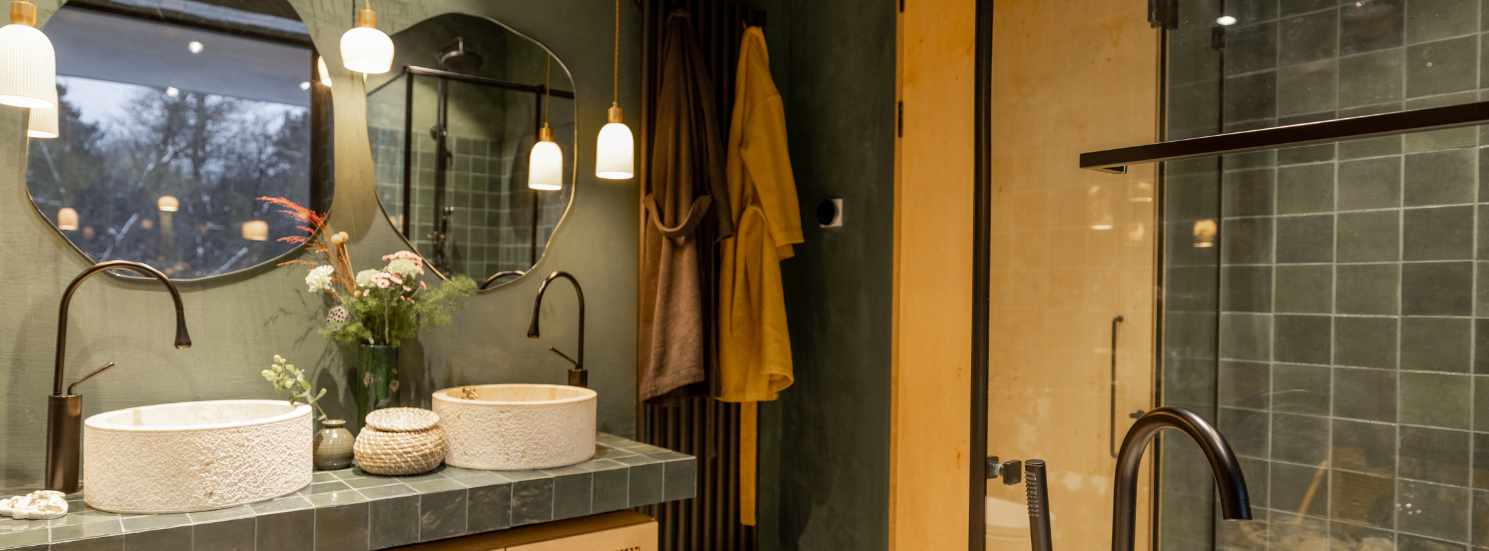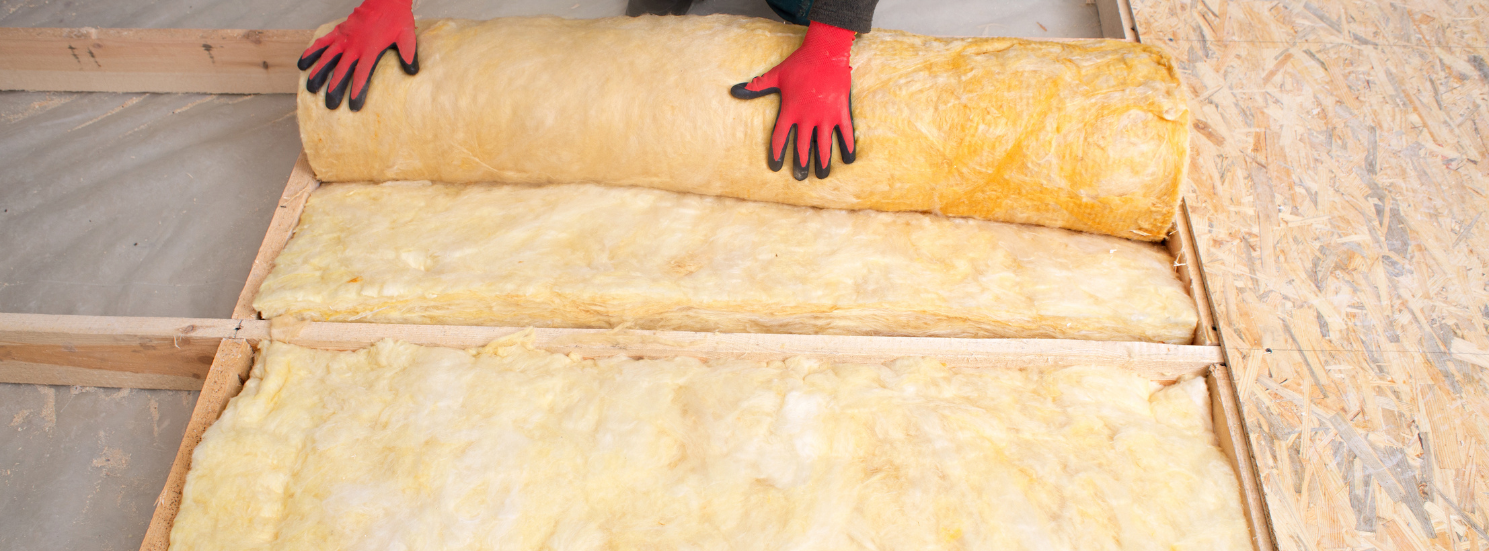The Pros and Cons of Open Floor Plans in Modern Homes
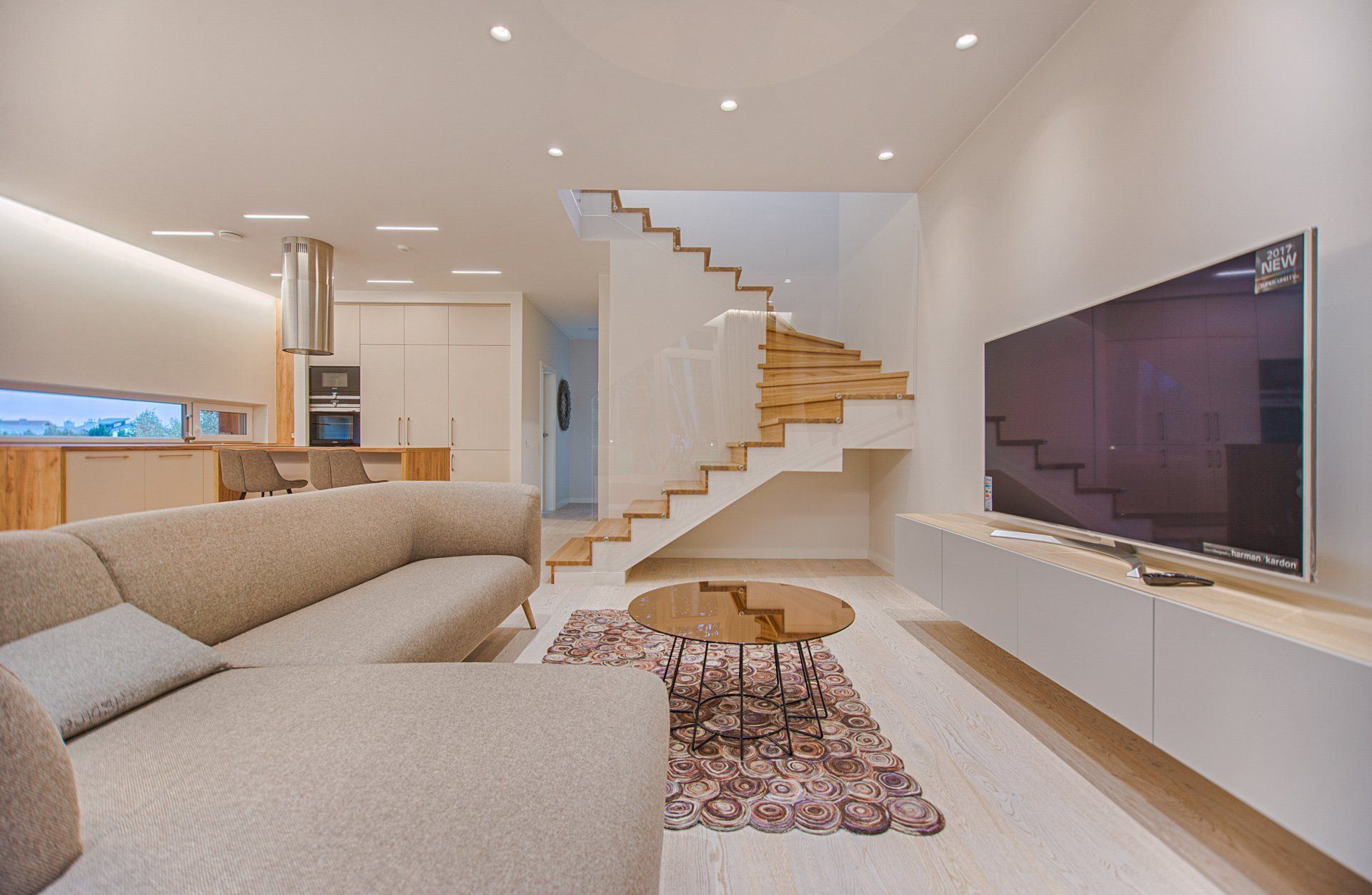
The Heart of Modern Living
A Deep Dive Into Open Floor Plans
Open floor plans have become a popular choice for modern homeowners. This design concept removes traditional barriers between the kitchen, dining area, and living room, creating a seamless and expansive living space. While open floor plans offer numerous advantages, they also come with their set of challenges. Let's take a look at the pros and cons of embracing open floor plans in your modern home.
Pros:
Increased Natural Light and Visual Space:
Open floor plans are known for maximizing natural light throughout the home. With fewer walls obstructing windows, sunlight can easily permeate the entire space, creating a bright and airy atmosphere. The uninterrupted sightlines also make the space appear larger, enhancing the overall visual appeal.
Enhanced Social Interaction:
One of the main advantages of an open floor plan is the promotion of social interaction. Whether you're entertaining guests or keeping an eye on children, the lack of physical barriers allows for easy communication and connection between different areas of the home.
Flexibility in Furniture Arrangement:
Open spaces provide homeowners with greater flexibility in arranging furniture. Without predefined rooms, you can easily adapt the layout to suit your lifestyle, accommodating different functions within the same space.
Ideal for Entertaining:
If you enjoy hosting gatherings and events, an open floor plan is an excellent choice. It allows hosts to move seamlessly between the kitchen and living areas, engaging with guests while preparing meals or drinks.
Improved Resale Value:
Homes with open floor plans are often perceived as more modern and desirable in the real estate market. This can potentially increase the resale value of your property, appealing to a broader range of buyers.
Cons:
Limited Privacy:
The openness of the floor plan, while fostering social interaction, can compromise privacy. Noise from the living room might disrupt someone working in the home office or disturb individuals in quieter areas of the house.
Challenges in Furniture Placement:
While flexibility in furniture arrangement is a pro, it can also be a con. Without walls to anchor furniture, it can be challenging to define individual spaces, leading to a lack of visual organization and cohesion.
Difficulty in Temperature Control:
Maintaining consistent temperatures throughout an open space can be a challenge. Heating or cooling one large area may result in uneven distribution, making certain zones too warm or too cold.
Limited Wall Space:
Open floor plans often mean fewer walls, which can be a limitation for those who appreciate having ample wall space for artwork, shelves, or storage. This can impact the personalization and functionality of the space.
Cooking Odors and Noise:
In homes with open kitchens, cooking odors and noise can easily permeate the entire living space. While it enhances social interaction, it may be a drawback for those who prefer a more secluded cooking environment.
The decision to embrace an open floor plan in a modern home involves weighing the pros and cons based on personal preferences and lifestyle. For those who value connectivity, natural light, and adaptability in design, open floor plans can offer a contemporary and inviting living experience. However, individuals who prioritize privacy, defined spaces, and specific functionality may find that traditional floor plans better suit their needs. As with any design choice, thoughtful consideration and understanding your unique requirements are key to creating a home that aligns with your vision and enhances your daily living experience.
Find Us Here!
Tanguay Homes, Inc.
419 Route 105 Suite A,
Newport, Vermont 05855
Mailing Address:
P.O. Box 517
Newport, VT 05855
Follow Us!
Tanguay Homes of Newport, Vermont specializes in working with out-of-the-area clients. You may sign up to receive daily progress photos, e-mails, and calls. Weekend and late evening appointments are available for your convenience.
Tony Tanguay
President
Contact Us!
We will get back to you as soon as possible
Please try again later
